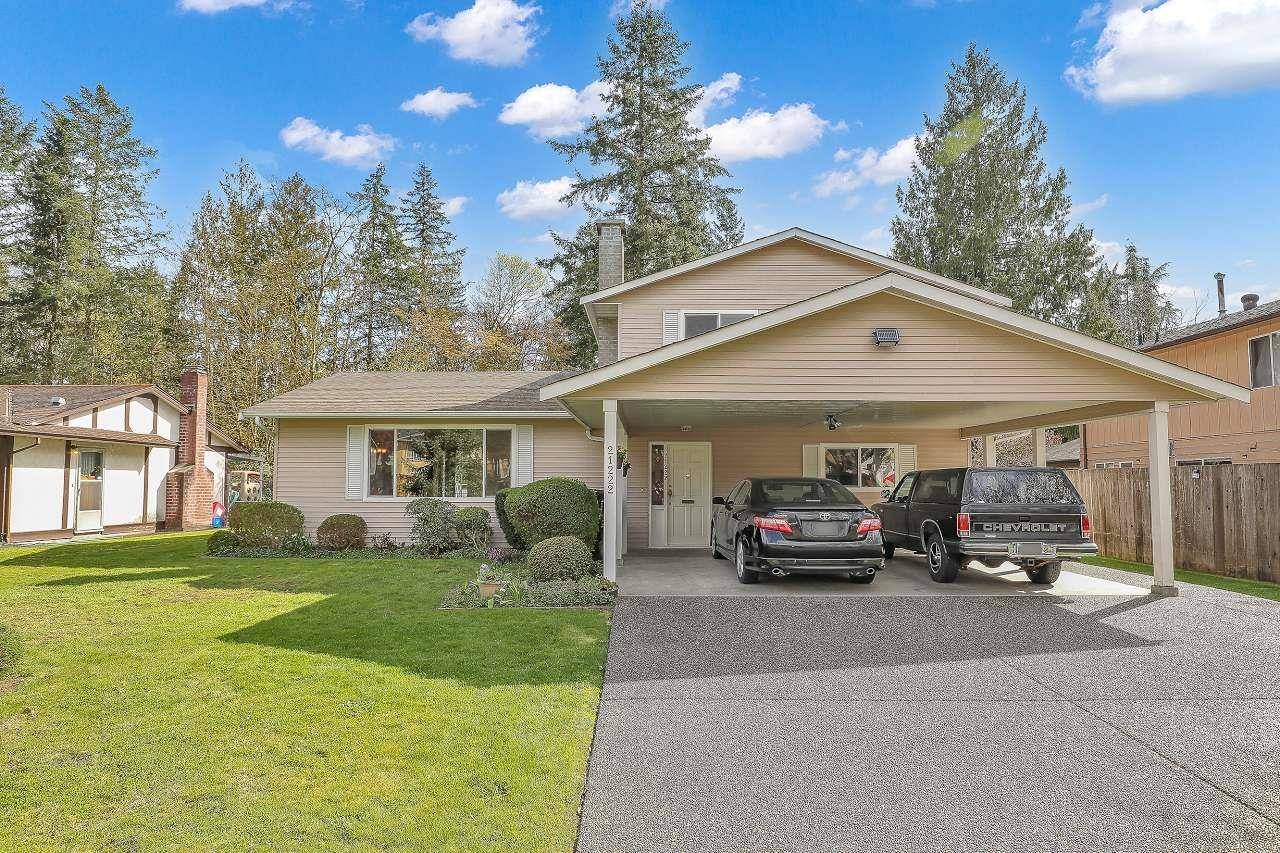Bought with YPA Your Property Agent
$1,100,000
$1,145,000
3.9%For more information regarding the value of a property, please contact us for a free consultation.
4 Beds
3 Baths
1,937 SqFt
SOLD DATE : 06/04/2025
Key Details
Sold Price $1,100,000
Property Type Single Family Home
Sub Type Single Family Residence
Listing Status Sold
Purchase Type For Sale
Square Footage 1,937 sqft
Price per Sqft $567
Subdivision Southwest Maple Ridge
MLS Listing ID R2990461
Sold Date 06/04/25
Bedrooms 4
Full Baths 2
HOA Y/N No
Year Built 1973
Lot Size 7,840 Sqft
Property Sub-Type Single Family Residence
Property Description
Fantastic 1 owner home in West Maple Ridge. Custom built for the owners and lovingly cared for since 1973. Traditional living/dining room for family get togethers with solid oak floors and a wood burning fireplace. Open kitchen to family room and french door access to backyard deck. Large bedroom on the main floor or covert to office? Solid oak cabinetry in kitchen with custom pantry. Family/TV room off kitchen for all your casual sitting. Large attached workshop could be converted into bedroom or keep for building those projects. Large private backyard for the kids and situated close to all levels of school, shopping and recreation. This lovely home has a newer roof (2018), furnace (2016), air conditioning and many other updates for the next family to enjoy. Open house Sun. June 8th 1-3pm
Location
Province BC
Community Southwest Maple Ridge
Area Maple Ridge
Zoning RS-1
Rooms
Kitchen 1
Interior
Interior Features Storage
Heating Forced Air, Natural Gas
Cooling Central Air, Air Conditioning
Flooring Hardwood, Tile, Wall/Wall/Mixed
Fireplaces Number 1
Fireplaces Type Wood Burning
Appliance Washer/Dryer, Dishwasher, Refrigerator, Stove
Exterior
Exterior Feature Garden
Fence Fenced
Utilities Available Electricity Connected, Natural Gas Connected, Water Connected
View Y/N Yes
View Greenspace behind
Roof Type Asphalt
Porch Patio, Deck
Total Parking Spaces 4
Building
Story 2
Foundation Concrete Perimeter
Sewer Public Sewer, Sanitary Sewer
Water Public
Others
Ownership Freehold NonStrata
Read Less Info
Want to know what your home might be worth? Contact us for a FREE valuation!

Our team is ready to help you sell your home for the highest possible price ASAP

"My job is to find and attract mastery-based agents to the office, protect the culture, and make sure everyone is happy! "






